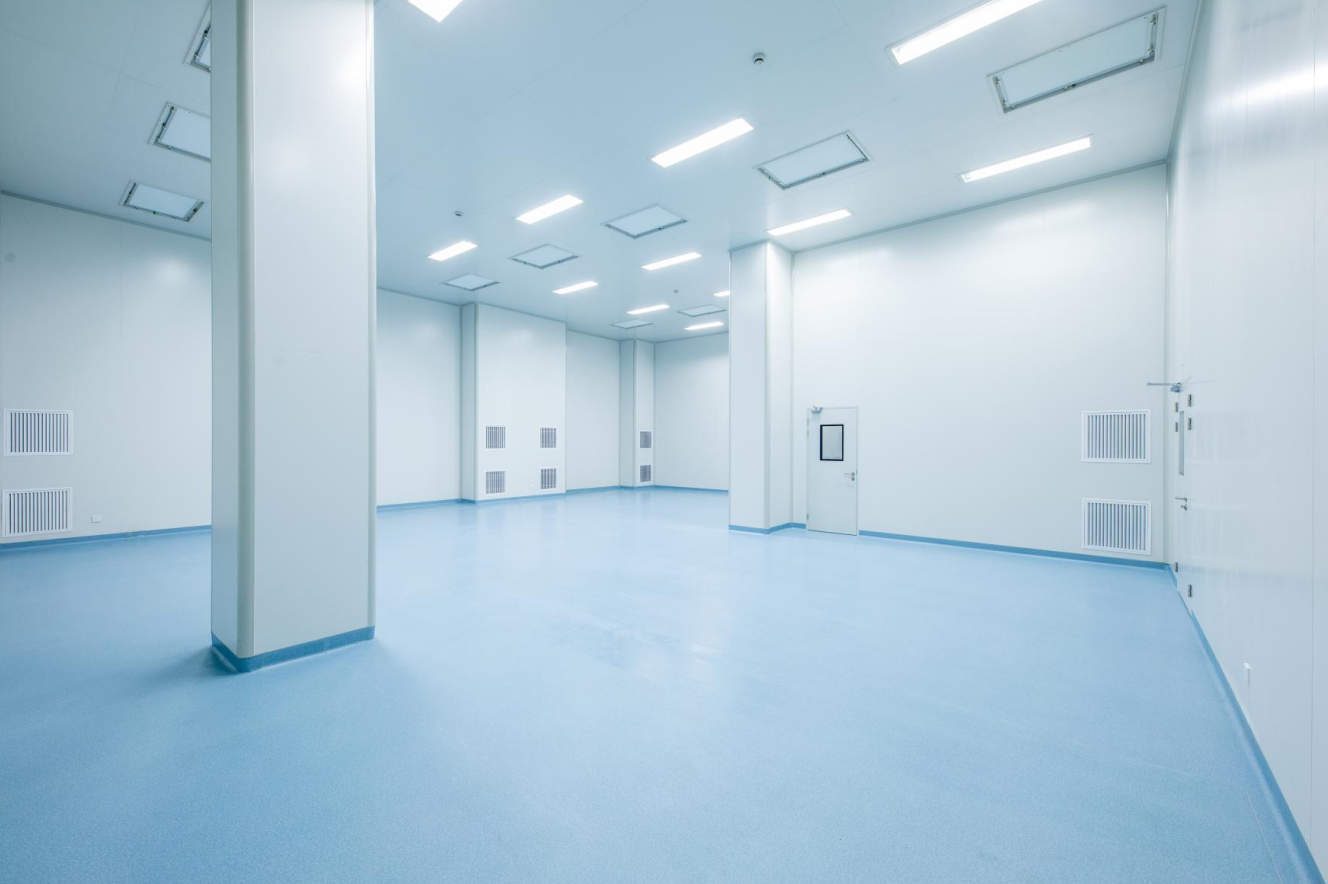1. The raised floor and its supporting structure should meet the requirement of design and load-bearing. Before the installation, the factory certification and load inspection report should be checked carefully. Each specification should have a corresponding inspection report.
2. The building ground on which the raised floor is laid should meet the following requirements report.
(1) The ground elevation shall meet the design requirements.
(2) The surface of the ground should be smooth, clean, free from dust, and moisture content should not be greater than 8%, and paint according to the design requirements.
3. The surface layer and supporting parts of the raised floor should be flat and solid and have the performance of wear resistance, mildew resistance, moisture resistance, flame retardant or non-combustibility, pollution resistance, static electricity conduction, acid and alkali resistance, etc.
4. For the raised floor with anti-static requirements, the product, the product factory certification, qualification certificate, and anti-static performance test report should be checked before installation.
5. For the raised floor with ventilation requirements, the opening rate and opening distribution, aperture or side length of the opening should meet the design requirements.
6. The connection or bonding between the raised floor support pole and the building ground should be firm and reliable. The connecting metal members at the lower part of the supporting poles shall meet the design requirements.
7. The allowable deviation of the surface layer of the raised floor shall comply with the regulations.
8. Before constructing the raised floor, the elevation reference point should be correctly selected, and the installation position and height of the floor panel should be marked.
9. After the raised floor is installed, there should be no rocking, no noise, and good firmness. The surface of raised floor is flat and clean, and the joints of the panel are horizontal and vertical.
10. The installation of the panels at the corners of the raised floor should be cut and patched accordingly according to the fact. Adjustable supports and crossbars should be provided. The junction of the cut edge and the wall should be filled with a soft non-dust-producing material.
Post time: Feb-14-2022

